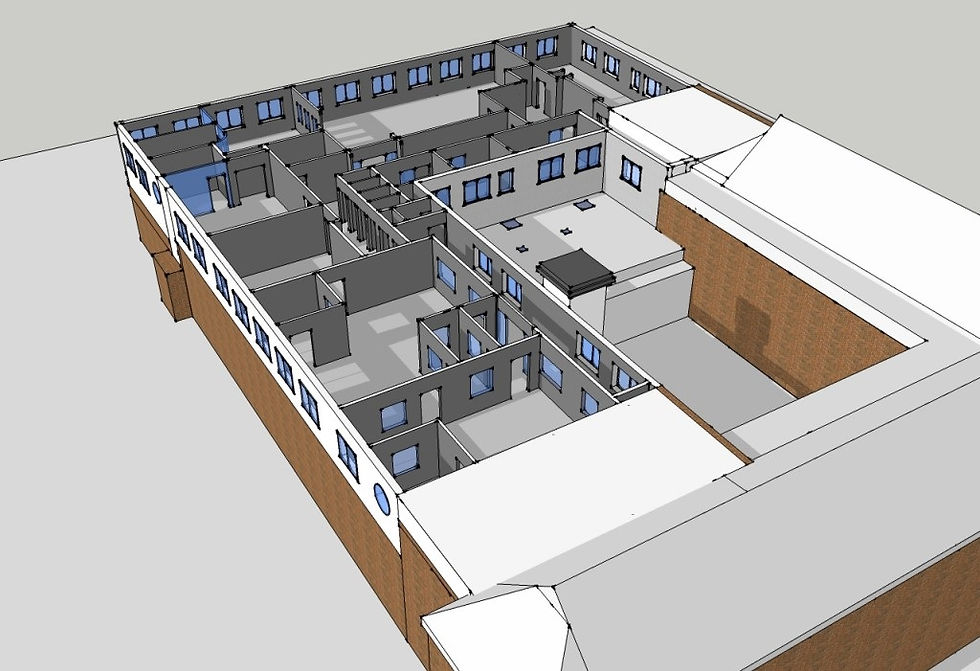
2013
Project Completed
Contract Value
1,500,000
£
Live School Environment
Hinchley Wood School
Following on from the successful completion of a previous project for the science block extension in 2004 constructed on the roof of the existing school, the school appointed MCS to review the viability of constructing a new sixth form centre, again at roof level.
From first principles MCS developed the design to safely construct the new extension over the live school environment including obtaining planning consent. The structure was located onto a new steel frame grillage and then the timber framed structure placed on the grillage to form the shell of the new structure.
The new structure comprised of classrooms, smaller breakout teaching rooms, a central common room and social area including kitchenette, computer pods and seating.
MCS carefully planned and coordinated all works in close collaboration with the school to ensure all works were completed safely whilst the school remained in full operation.
Separately as a further Design & Build collaboration with the school, MCS designed and constructed a new music department including acoustic music rooms and reconfigured the old hall area to provide additional music and performance area.
PROJECT DETAILS
CLIENT
Hinchley Wood School
COMPLETION
2013
VALUE
£1.5m
DELIVERY PARTNERS
David Osborne Associates
MEB Design
Robinson White Partnership
KEY FEATURES
-
Design & Build
-
Repeat Client
-
Negotiated
-
Live School Environment




INFORMATION
Contact me for more information about this project.
Tanja Clark, Marketing Manager
T: 01932 829192

